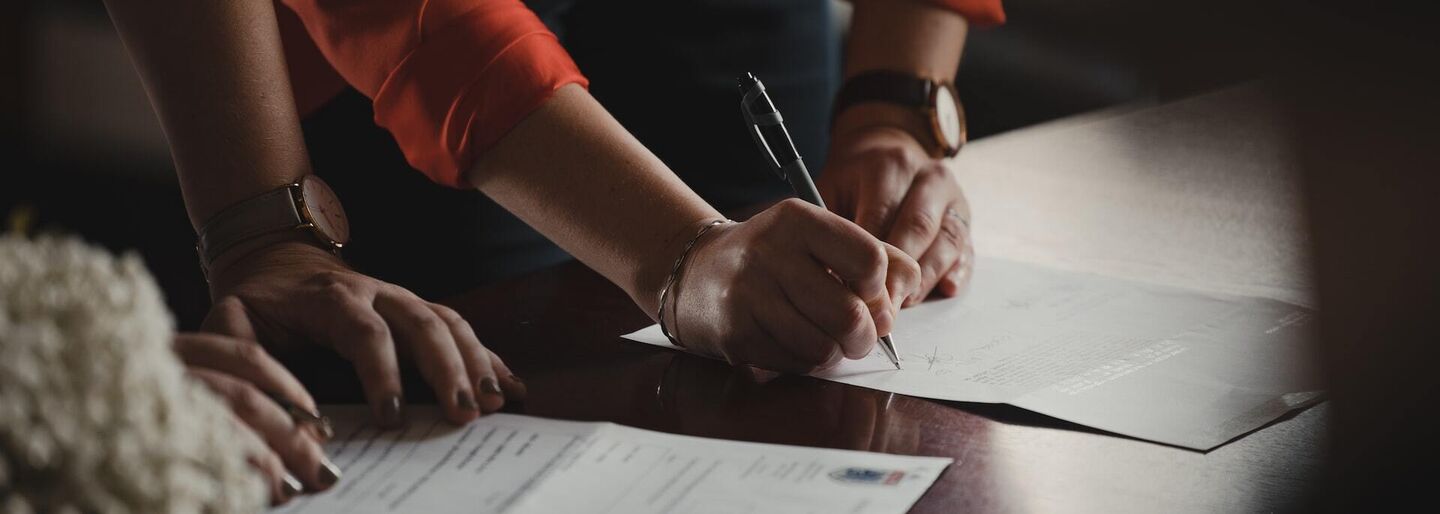Flat
€ 234.000
Grimbergen
- 2 Bdrm.
- 104 m²
- Terrace
- Garage
For more information, to schedule a visit, or to request a FREE VALUATION, contact Bart at bart@homerun
€ 199.000
Avenue Van Overbeke 212, 1083 Ganshoren

This bright 2-bedroom apartment with a 16 m² terrace is located on the 4th floor and offers lovely green views. Nestled in a quiet residential area, it offers comfort and privacy.
The entrance hall with built-in closets leads to a separate kitchen and a spacious, light-filled living room with well-kept parquet flooring and large windows.
The kitchen is equipped with a gas stove, built-in oven, double sink, plenty of storage and work surface. There's also a connection for a washing machine.
Both the kitchen and the living room open onto the 16 m² west-facing terrace, ideal for enjoying the evening sun.
Next to the living room is a separate office space—perfect for working from home. The hallway leads to two full-sized bedrooms and a bathroom with bath/shower, sink, mirror, and practical storage unit. A separate toilet and a private cellar are also included.
Additional perks: compliant electrical installation, good EPC rating, and move-in ready condition.
Location & accessibility:
▪️ Amenities nearby: Louis Delhaize (822 m), Carrefour Express (828 m), pharmacy (577 m), and schools within walking distance.
▪️ Public transport: bus stop at 128 m, BSA train station at 1.3 km.
Highlights:
▪️ Move-in ready
▪️ Electrical installation compliant
▪️ Good EPC score
▪️ 16 m² west-facing terrace
▪️ Quiet and green environment
For more info, a viewing or FREE VALUATION, contact Bart at bart@homerun.immo or call +32 476 64 31 06
