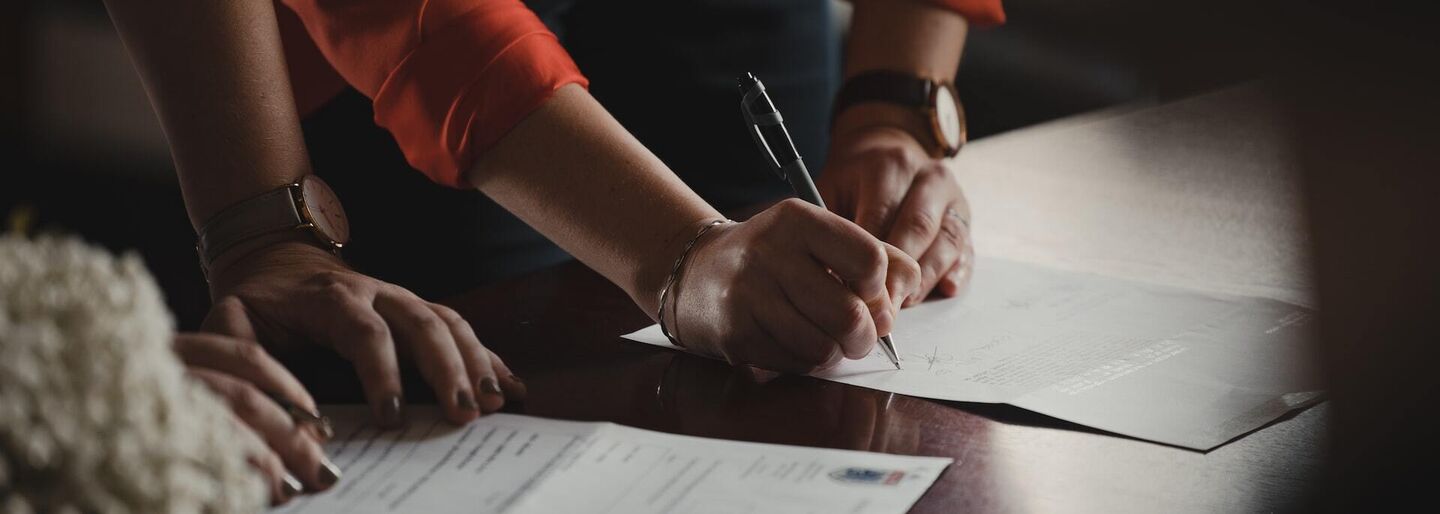Flat
€ 297.000
Etterbeek
- 1 Bdrm.
- 93 m²
- Terrace
This classy one-bedroom apartment with a 2 terraces and two spacious attic storerooms
€ 325.000
Rue de Stalle 166, 1180 Uccle

This well-located corner apartment with two bedrooms, two bathrooms, and two south-facing terraces is situated in a green and quiet area, at the rear of a well-managed residence, set back from the street. Its corner location ensures an abundance of natural light through large windows. It is easily accessible and close to shops, public transport, and other amenities.
Layout:
Located on the second floor, the apartment is arranged as follows:
The central entrance hall provides access to all rooms.
The bright living room (27 m²), facing south, opens onto a 5 m² terrace.
Adjacent is the open, fully equipped kitchen (8 m²) with breakfast corner, plenty of storage, built-in fridge, dishwasher, and electric hob.
There is a separate guest toilet, a shower room, and a full bathroom with bathtub, double sink with mirror, and washing machine connection.
The two bedrooms measure 19 m² and 11 m² respectively. One of them has access to a second, smaller terrace (also 5 m²).
The apartment includes several extras that enhance comfort:
A private cellar and a secure underground parking space.
Parking space must be purchased for €15,000.
Thanks to its corner position, the apartment enjoys dual orientation, offering plenty of natural light throughout the living areas. The location in a quiet, green setting, well away from the street, guarantees peace and privacy, while remaining close to shops, schools, and public transport.
The building is well maintained and has an elevator, contributing to overall comfort and long-term value.
The apartment is currently rented for €1,190/month (excluding cellar and parking space, which are not currently rented).
Highlights: Move-in ready, bright corner apartment with southern orientation, quiet location, 2 south-facing terraces, private parking and cellar.
Accessibility: Fast access in and out of the city, highway access (1.5 km), Calevoet train station (546 m), bus stop (221 m).
Nearby amenities: Colruyt (315 m), Carrefour Express (495 m), pharmacy (510 m), primary and secondary schools within walking distance.
For more information, a visit or a FREE ESTIMATION, contact Bart via bart@homerun.immo or +32 476 64 31 06.
