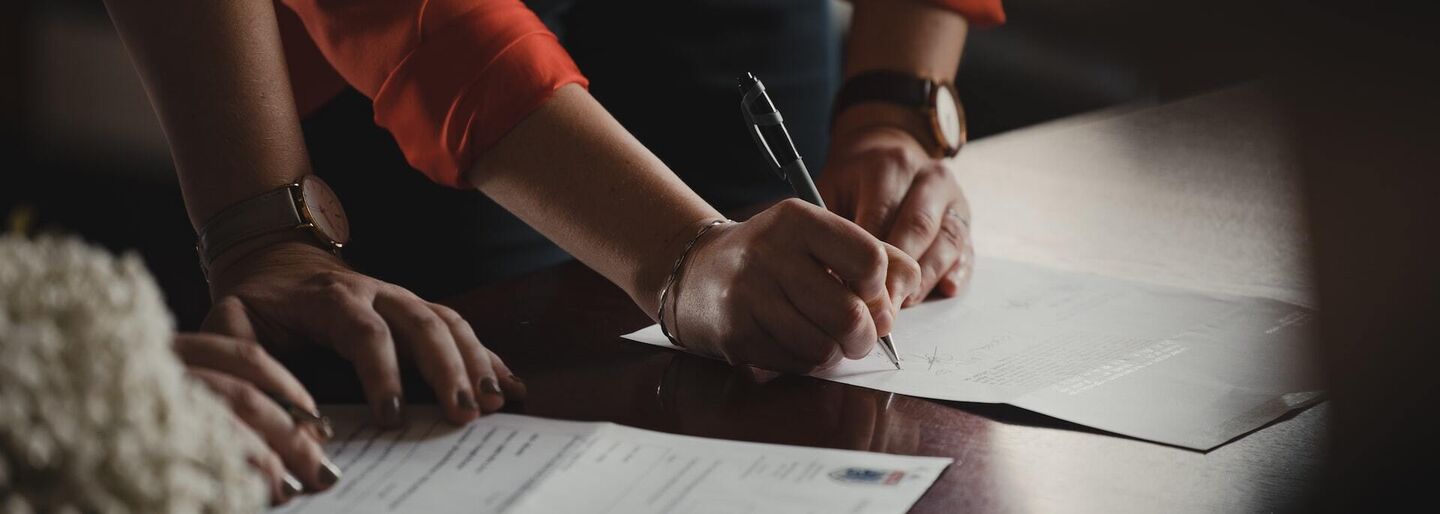House
Make an offer from € 310.000
Steenokkerzeel
- 5 Bdrm.
- 244 m²
- Terrace
- Garage
For more information and a detailed description: https://www.homerun.immo/en/for-sale
Interested in more details, a viewing, or a FREE ESTIMATION
€ 347.000
Coenenstraat 17, 1820 Steenokkerzeel

This well-located single-family home with a spacious garden and garage/workshop sits on a 736 m² plot and consists of two parts.
The main building is a full family home with 3 bedrooms and 1 bathroom. At the rear, there is a separate living unit with a private entrance, 1 bedroom, living area/kitchen, shower room, and toilet. According to urban planning regulations, the property is classified as a single-family home.
The house includes a large garage, also suitable as a workshop or hobby space. The long driveway can accommodate multiple vehicles.
This property is subject to the renovation obligation.
LAYOUT:
Main house:
▪️ Ground floor: entrance hall with stairs, living room with adjacent dining area, spacious kitchen with washing machine connection and access to the terrace and garden. Separate laundry room and guest toilet.
▪️ First floor: stair landing with hallway, three bedrooms, bathroom with bathtub/shower, vanity unit, single sink, and mirror.
▪️ Second floor: attic under the roof with potential for conversion.
▪️ Basement: accessible with ample storage space.
▪️ Garage: located at the back of the property, usable as workshop or hobby space.
Rear unit:
▪️ Ground floor: entrance with kitchen and living space.
▪️ First floor: bedroom, shower room, toilet.
ACCESSIBILITY:
▪️ Bus stop (272 m)
▪️ Motorway access (3.5 km)
▪️ Brussels Airport-Zaventem train station (2.4 km)
LOCATION:
▪️ Shops and amenities within walking distance: Carrefour Express (235 m), Aldi (315 m), Okay (452 m), pharmacy (219 m)
▪️ Several schools within walking distance and less than 2.5 km away
HIGHLIGHTS:
✔️ Excellent location with amenities nearby
✔️ Large plot (736 m²)
✔️ Rear annex with separate entrance
✔️ Spacious garage (27 m²) suitable as a workshop + long driveway for parking
✔️ Semi-detached home
✔️ Possibility to develop the attic space
For more information, a visit or a FREE VALUATION, contact Bart at bart@homerun.immo or +32 476 64 31 06
Measurements are indicative and not legally binding
